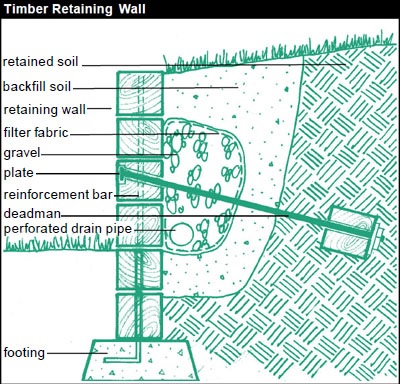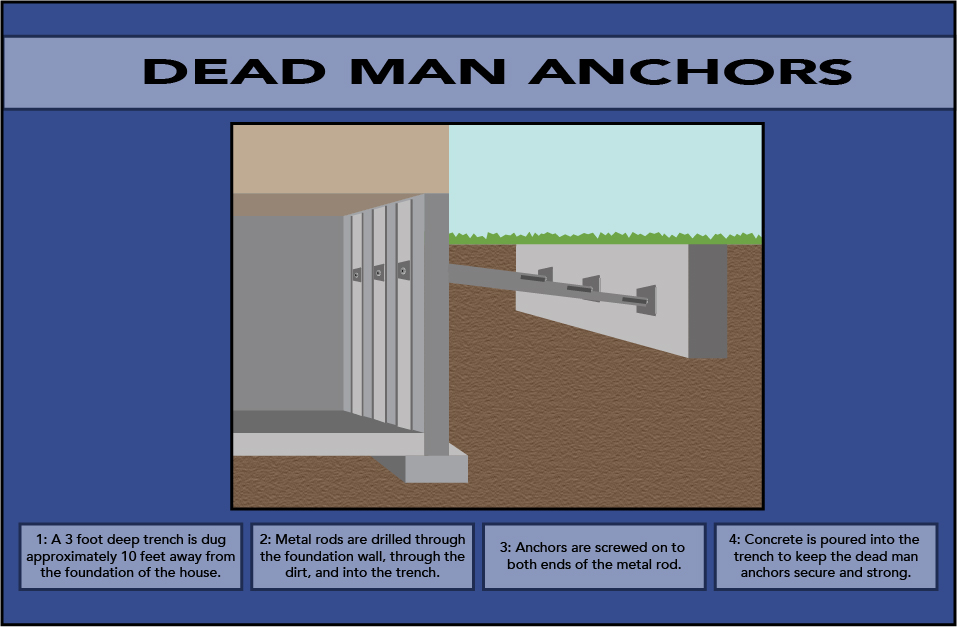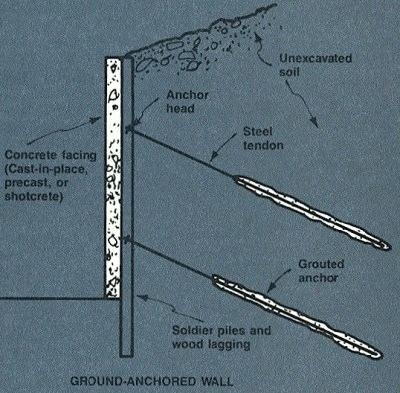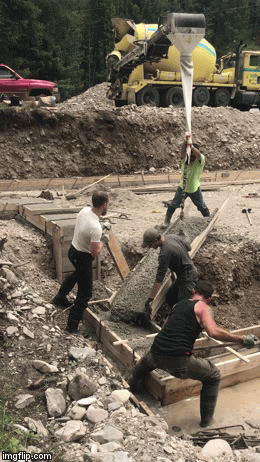Footers
After getting our hole dug, level, and into the right shape, it was time to form the footers of our foundation. Footers are relatively simple but the measurements themselves are crucial for everything that will happen in the structure above. The footers allow the foundation walls to bear the bulk of the home's structural weight and prevent settling.
Some notes:
- The geology of your homesite is significant and should not be overlooked; excavation for our site confirmed the property's subterranean mixture of river rock and clay as a solid underpinning for the structure.
- Make sure your string guides and footers are correct by measuring them repeatedly, marking them up wherever you see fit, and double checking before any concrete is poured. We used string guides and orange spray paint to make sure no corner was overlooked. Ensure that your footer forms are accessible from every angle; the concrete trucks were unable to reach our lowest footers, and we were forced to improvise with a slide. This caused stress and made for wasted concrete.

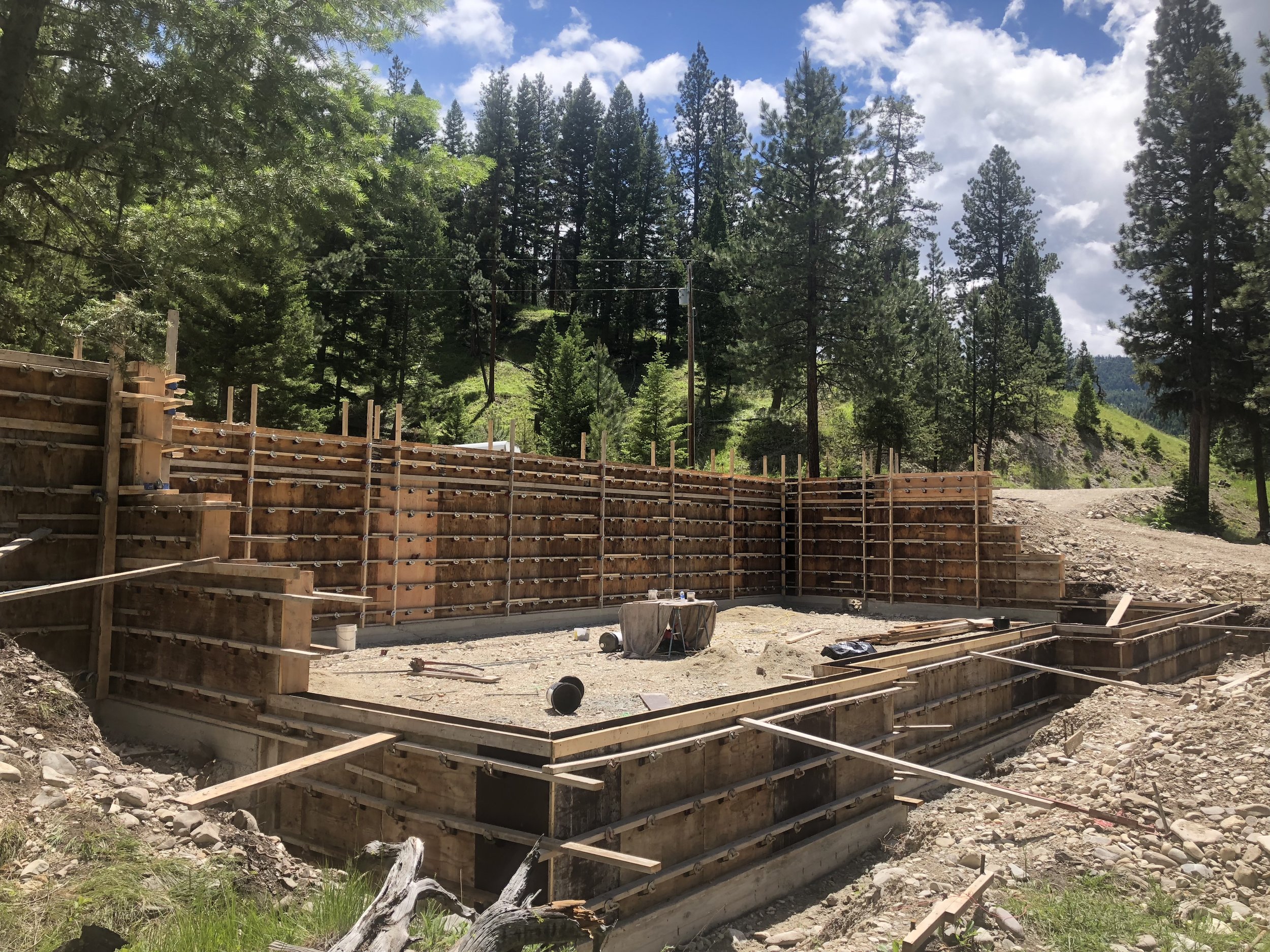
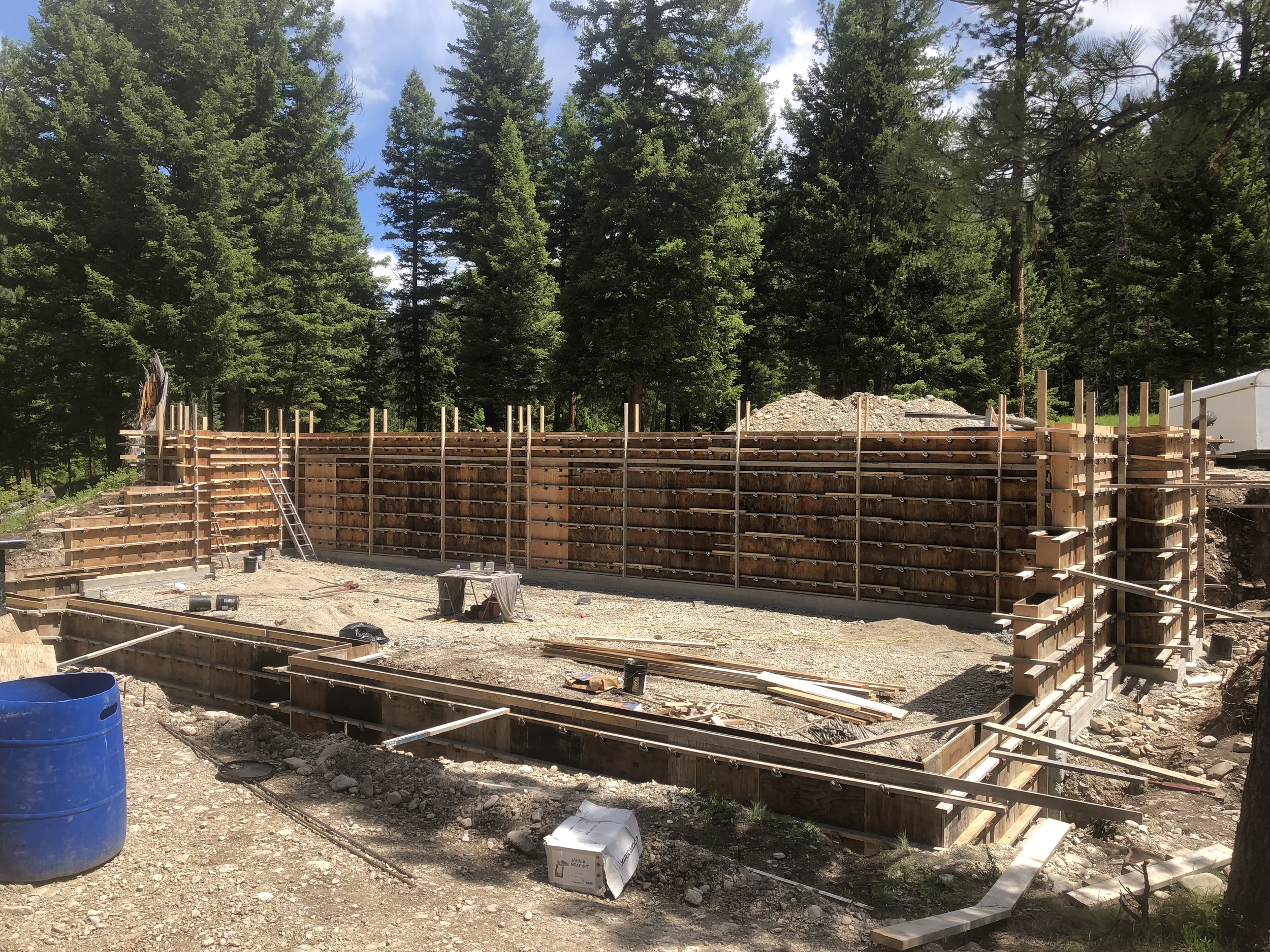
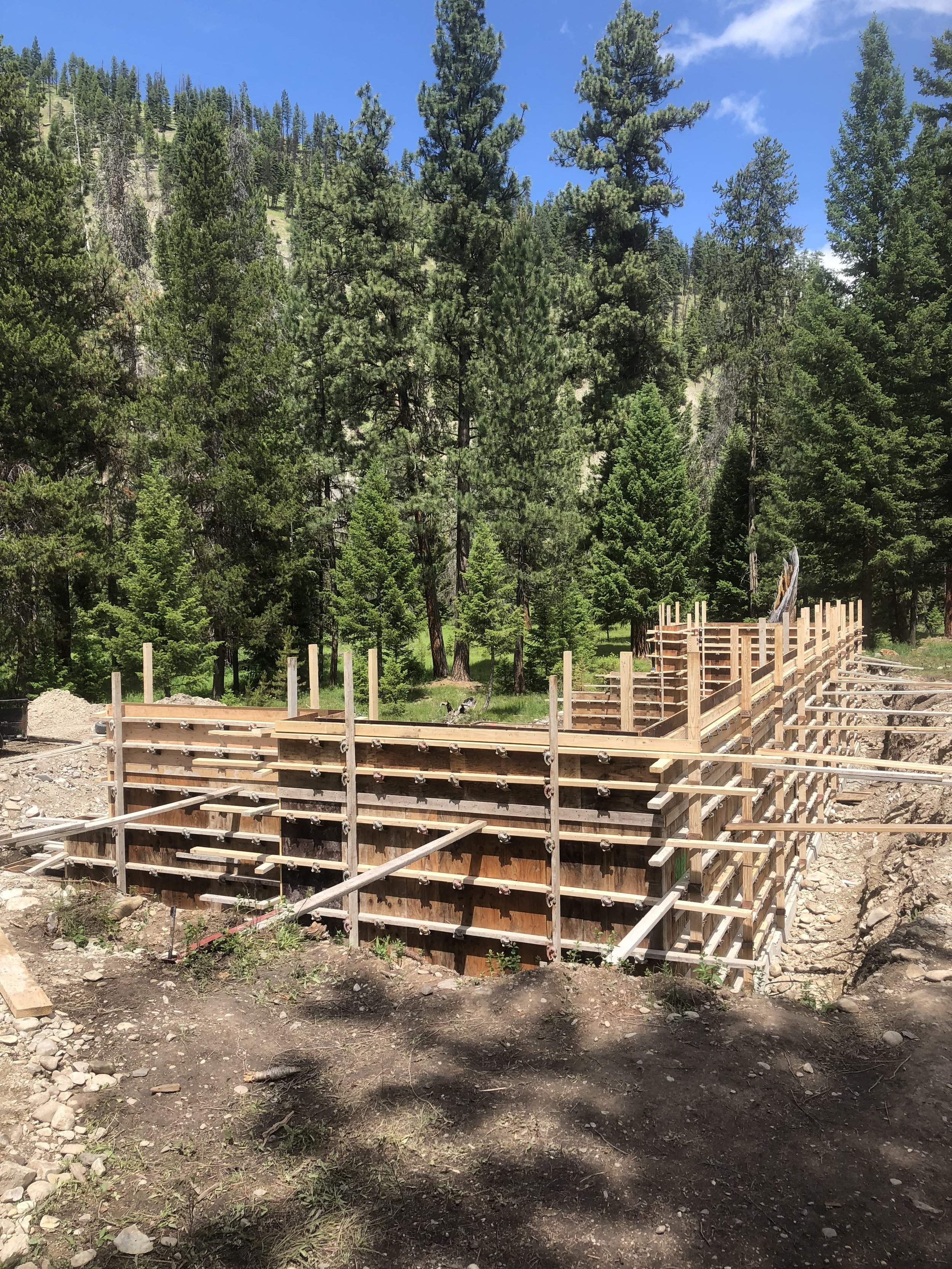
Foundation Walls
Foundation walls are formed directly on top of the footers and the concrete is reinforced with rebar and support pins. Foundation walls must be designed to withstand erosion and fast-moving water. We knew we wanted high ceilings in our basement to provide lots of light and space. Our cement foundation walls measure 9 feet high and for this reason, special considerations were made to ensure that our walls stood straight and are able to endure pressure from backfilling.
Some notes:
- Make sure all your forms are tight and perfectly straight. The pressure from poured concrete is so great that it can often bust open the forms and cause damage to your team and structure.
- Our back wall measures 77 feet wide. We added a counterbalance so when adding pressure with backfilling the wall does not fall over. There are a few ways to do this:
